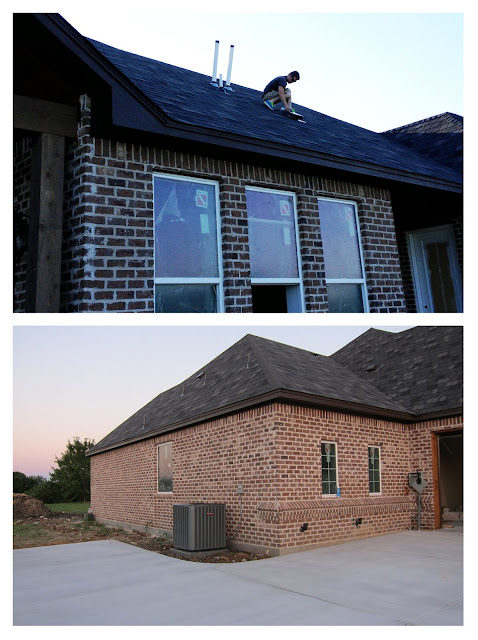Monday the electric company came to start up our service, woohoo! That meant lights, appliances and garage doors working, and no more extension cords! The A/C guys didn't come back until Thursday to hook that up but it's all working and cooling perfectly now! So thankful for that too since we spent quite a bit of time there this weekend. More to come on all that!
 |
| Finally able to see in windowless rooms: media room, pantry, storage closet |
The drywall crew came back to fix and re-texture any areas that had gotten messed up along the way. The painters will come back this week and finish all the final paint touch ups too now that the drywall's all fixed. The coolest part of the drywall fixes was seeing the pocket door between the utility/kitchen all finished. We had the trim guys arch the doorway and put the pocket door in it so that it matched the arched hallway on the other side. I was kind of unnecessarily freaking out about having one flat and one arched, so I LOVE how this turned out and was so glad they could make it happen.
Our shower door was delivered and installed too and it swings out and in towards the shower if you look closely at the pics - kinda fun! (Ignore that one missing tile in the shower...it's getting fixed, hopefully...someday if we can find a way to cut a hole for the shower knobs without breaking 15 tiles...)
We also unpacked the fireplace logs and Rob converted it from natural gas to propane, not that we need them for a while. But...when we do, they'll look nice and pretty. Oh yeah, we got our propane tank installed this week too! Almost forgot about that since it's buried in the backyard...no pics of that haha.
Friday the guy came to grade the lot and clean up all of the trash leftover from the brick/stone. They brought in some fill dirt and cleaned up all those rocks we had brought in for the temporary driveway. It's all clean and we can even drive on the driveway now! We spent half of yesterday putting in about 20 plants and 15 bags of mulch...not nearly enough to fill the flowerbeds, but hopefully enough to make the inspector happy. :) That's what we're goin for.
And last for this post is what we spent the last 2.5 days working on. The tile guys were swamped and couldn't make it back out until Wednesday this coming week to finish tiling our master tub, and we didn't feel like waiting on them, so we decided (Rob says I decided, eh same thing) that we could surely do a little tiling ourselves. It can't be THAT hard right? Of all the things Rob has done in his life building and fixing everything you could think of, I was surprised to learn he had never tiled before. So new adventure for both of us!
We spent Friday night (yep, wild times) cutting, spacing and laying out the tiles for the master tub, last night putting them on thinset (after spending the whole day landscaping), and then today grouting. We also had to put some backsplashes on all the vanities because the mirror guy said he couldn't install the mirrors without them! Oh the things you learn building a house yourself. Anyway, those backsplashes were surprisingly easy since we just did some individual 4x4 travertine tiles. The tub took a while though but it ended up pretty nice. Now the plumber can come back and install the drain and faucet for the tub so we can get our final inspection done! At this point, I think he's just about all we are waiting for. Everything else is DONE.
Yep, I said it. Everything else is DONE. Ok, so we have a few little touch ups and some cleaning to do. But really...it's done. We could move in right now and survive just fine. But again, I guess we'll follow the rules and get our final inspection and certificate of occupancy first. We also have to get an appraisal done for the bank before we move any of our stuff in. BUT...I hope this is my last post before moving day. Let's just pretend I'm not overly optimistic right now, but I really feel like it can happen. So everyone cross your fingers and hope this week all goes according to plan. This time next week I could be writing to you from our new home!!! And even if we're not moved in, I might just do it anyway because we're getting AT&T U-Verse installed Friday, haha. Priorities. :)






















































