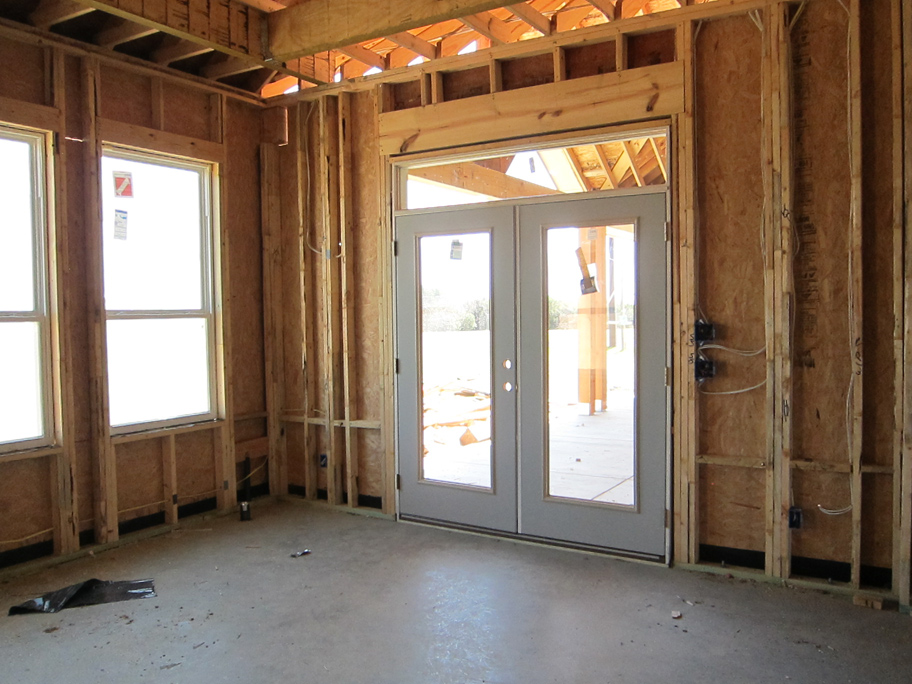 |
| Seriously gonna love these pocket doors! |
Got a green tag on plumbing (woohoo!), but another red for more framing/pre-insulation stuff. Insulation guys came back Thursday and finished sealing up around the windows like they were supposed to, and the framer back on Friday, and voila...GREEN. The glorious green tag...even though it was still conditional on a few more support posts being put up, he'd come back and check that again after insulation. Oh and Thursday they delivered all the sheet rock for the house and Friday, they even put a little bit of it up because they needed some in between the kitchen/study/garage walls and the garage ceiling so they could spray one side of it with the foam insulation.
This week, the insulation crew came out Monday and Tuesday and sprayed that sucker down. All the exterior walls, roof line, and interior between the garage and study/kitchen. Spray foam everywhere! It's pretty crazy looking. They sprayed it all in and then scraped off where it stuck out a little bit past the studs after it expanded. It does cost quite a bit more than normal insulation, but we're hoping to save more on heating/cooling bills later on down the road. Plus we'll get a tax credit next year to help offset the cost a little. It practically pays for itself, right? :)
 |
| Marshmallow walls! :) After 1st day of spray foam |
Anyway...this is the last time we'll be able to walk in and see through the walls, so take a look, enjoy the little tour o' foam, and prepare yourself to see REAL ACTUAL WALLS next post.
 |
| Little bit of rain, but look - green outside! |
 |
| Floor of the walk up attic storage |
 | ||||
| Kitchen appliance wall |
 |
| Breakfast/Dining area |
 |
| Study/Office |
 |
| Media Room! |
 |
| Master bedroom |
 |
| Master closet |
 |
| Master bathroom |
Foam close ups...ooohh ahhh.



















































